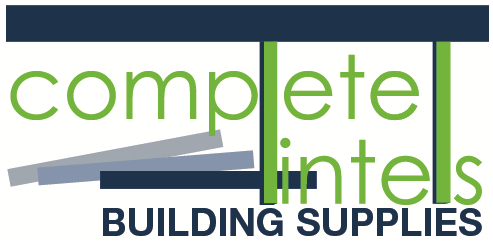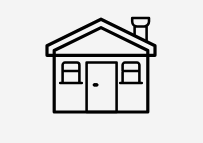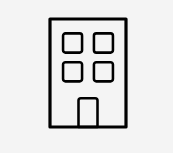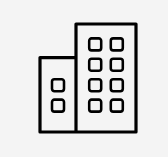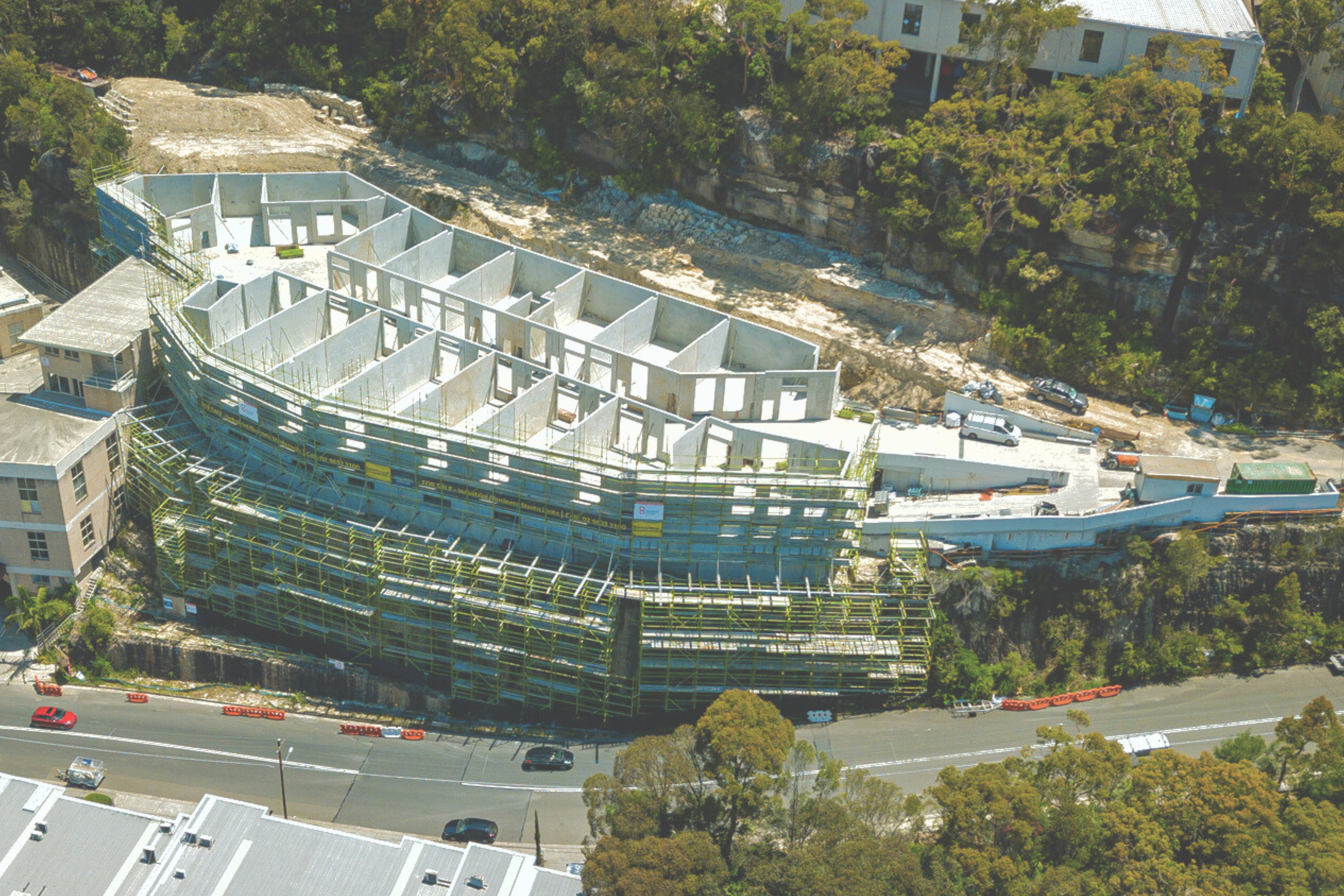
AFS Rediwall - Permanent PVC Formwork System
Build basements, columns, walls, retention tanks and more.
Our AFS Rediwall Range
AFS Rediwall® is a versatile permanent formwork system for below and above ground wall applications. Its innovative system is made of prefabricated, high-quality panels and interconnecting components that simply snap or slide into place.
AFS Rediwall® is a tough, low-maintenance load bearing reinforced concrete solution which can cut your installation times in half (compared to traditional masonry and blockwork methods).
AFS Rediwall Range
Six profile widths in one walling solution
Specifications
| 110mm | 156mm | 200mm | 256mm | 275mm | 300mm | |
|---|---|---|---|---|---|---|
| Wall Thickness | Concrete 0.105m3/m2 |
Concrete 0.150m3/m2 | Concrete 0.194m3/m2 | Concrete 0.250m3/m2 | Concrete 0.269m3/m2 | Concrete 0.294m3/m2 |
| Acoustic Rating | Rw 50
Rw + Ctr 45 |
Rw 54
Rw + Ctr 50 |
Rw 58
Rw + Ctr 53 |
Rw 60
Rw + Ctr 55 |
Rw 61
Rw + Ctr >56 |
Rw 61
Rw + Ctr >56 |
| Fire resistance FRL | Upto 90/90/90 (Load bearing)
~120/120 (Non load bearing) |
240/240/240 | 240/240/240 | 240/240/240 | 240/240/240 | 240/240/240 |
| Panel type | Speedy Snap-In™ Panels | Speedy Snap-In™ Panels | Speedy Snap-In™ Panels | Slide-In Panels | Slide-In Panels | Slide-In Panels |
Accessories
Achieve a variety of compliant solutions with our wide range of accessories
Curve Panel
-
Integrating seamlessly into the RW200 interlocking panel system allowing for total wall design flexibility. Easy to install, panels have a minimum curve radius of 0.5-metres, come in a 15-degree segment panels , are available in heights of 3m and 3.6m, and are finished in the standard rediwall® colour.
H-Joiners
-
H-Joiners are slide together PVC extruded panels primarily used horizontally on external walls. They are laid along the straightened top of panels to act as a bottom track for the next level of panels to be installed. H-Joiners can also be used vertically as a wall make-up piece and can be slid into a gap in the wall of 50mm or less and screw fixed to adjoining panels.
Vertical Bar Locator
-
The afs rediwall® Vertical Bar Locator (VBL) allows for a more streamlined installation process, making the insertion of reinforcement bars quicker, easier and more efficient, with more accurate concrete coverage.
J-Track
-
A slide together PVC extruded panel primarily used horizontally on external walls where an edge-form slab is to be formed. It is laid along the straightened top of the panels to act as a bottom track for the next level of panels and to assist with the edge-form preparation.
Ezy-Fit Corners
-
An extruded PVC panel used to adjust the length of a wall. Adjoining panels are fitted using the male to female clip-in system. Used primarily close to the end of a wall. The female/female panel has two internal webs with kidney shaped holes for single, or double reo bar placement which can be easily changed by inverting the panel. Ideal for blade columns.
End Caps
-
PVC end caps or fibre cement strips are used for capping off wall ends and openings. A PVC slide on connection with a 30mm side for fixing with screws or glue is able to be installed before or after the wall is filled, they must be propped when filling, if a flat end is required.
T-Joiners
-
A PVC extruded panel that is fixed vertically to the face of a through wall to start a T-Wall, where the T-Wall is close to 90 degrees. T-Joiners have holes in the face to assist alignment when drilling the through wall for reo bar placement. Adjoining panels are fitted using the male to female clip-in system.
Female/Female Joiners
-
Female-to-female joiners are used for joining two male ends, particularly useful at a 90-degree corner. It is recommended to use one female/female joiner panel for each 90-degree corner.
Floor Track
-
The PVC floor track and floor angles are used to set the bottom line of the wall. Laid flat, the floor track has large holes to accommodate for starter bars. The sides are used for both locating and screw fixing to the bottom of panels.
Female/Female Panel
-
A three-piece PVC panel that forms a corner between walls meeting at 90 degrees. Designed to allow for removal of the outside 90-degree corner cap for easy placement and inspection of internal reinforcement. Cap is refitted for concrete filling. Adjoining panels are fitted using the male to female clip-in system. *Available for 110mm, 156mm and 200mm.
Benefits
-
CodeMark Certified, National Construction Code (NCC) compliant and meets all relevant requirements for structural, load bearing reinforced concrete walls designed in accordance with the (AS3600-2018) Concrete Structures Code, and achieving a fire rating upto FRL 240/240/240. GECA authenticated for Best Practice PVC and is a signatory to the Vinyl Council of Australia’s PVC Stewardship Program.
-
Offers an industry-leading range with six profile widths in one solution, suitable for almost any internal or external walling, columns or pit/tank application.
-
Proven for multi-level structures both above and below ground with simple single and double reinforcement options available.
-
Lightweight panels easily snap or slide into place using a quick and efficient install method, with no crane or specialty equipment required.
-
Stock and cut-to-length orders can be delivered up to 3 business days in NSW
-
Offers a consistently even, water-resistant and durable surface with a superior semi-gloss finish.
An innovative walling system for above and below ground applications
Applications
Residential
Multi Residential
Office
Education
Healthcare
Aged Care
Basement Walls
Facade Walls
Blade Walls
Columns
Internal Load Bearing Walls
Party Walls
Retention Tanks
Retaining Walls
Landscaping Walls
Planter Boxes
Foundation Walls
Service and Stormwater Pits
Features
Multi-residential internal and external walling, easier materials handling, quicker completions
200 Curve Panel
NEW rediwall 200 Curve Panel - the new shape in permanent formwork
-
Available for the RW200 profile, in 3m and 3.6m panel heights, with a 15-degree segment panels to create tight curved walls down to as small as 0.5-metre radius.
-
Rediwall is CodeMark certified to the National Construction Code (NCC), and meets the relevant requirements for structural, load bearing reinforced concrete walls designed in accordance with the (AS3600-2018) Concrete Structures Code and achieving a fire rating up to FRL 240/240/240.
-
Seamless integration into the RW200 interlocking panel system allowing for total wall design flexibility.
-
Delivered to site ready to install, there’s no cutting or drilling required, resulting in less on-site preparation.
Combining functionality with style to deliver a simple solution for on-trend curves.
Easy to install, panels have a minimum curve radius of 0.5-metres, come in a 15-degree segment panels, are available in heights of 3m and 3.6m, and are finished in the standard rediwall® colour.
Rediwall is Codemark certified to the NCC to provide piece of mind for you and your customers.
Designed to be used with the rediwall® 200 panels, the Curve Panel is available in lengths of 3.0m and 3.6m.
Fire rated junctions are now are easier than ever
The new range of afs rediwall® fire junction solutions allow for connection to various wall types without the need to remove the PVC facing. These solutions not only help to reduce costs and speed up installation, but also allow for greater versatility in design.
Fire tested and assessed to AS1530.4 – 2014 for easy integration with various fire rated systems including:
CSR Gyprock Fyrchek
CSR Gyprock Shaft Liner Panel
CSR Hebel
Concrete and concrete masonry wall systems
Installation
Build easily with AFS Rediwall permanent PVC construction formwork
For architects, engineers, builders or developers, it is important to build client trust in today’s fast-moving construction industry by keeping costs down and meeting deadlines.
Prefabricated construction has helped erect buildings faster than ever, but even this solution comes with its handling costs. These can easily blow out a project’s budget with the need to use a tower crane just to lift the panels into place. However, with afs rediwall® you can save on handling costs, with lightweight panels that are easily lifted into place by hand and components that either snap-in or slide together and lock into position.
Strong, fast and ready
Step 1 - Floor Track
-
Installation of afs rediwall® begins with the installation of the floor track or floor angle.
Step 2 - Panel Installation
-
Installation of components usually starts at a corner. A corner panel is installed with a few standard panels (and joiners if required) which are erected at each side of the corner. The corner is then braced and checked to ensure that it is plumb prior to proceeding. These PVC construction formwork modules double as the form for concrete core-filling and provide support/locate the reinforcement bar to achieve the correct cover.
Step 3 - Wall Construction
-
Installation proceeds along the wall to the next corner by vertically sliding (256mm, 275mm and 300mm panels) or horizontally snapping (110mm, 156mm and 200mm panels) the adjacent components together. The components are placed tight into the floor track or against the floor angle on the foundation or slab and are braced.
Step 4 - Reinforcement Bar Installation
-
Slide the horizontal reinforcement bars through the rediwall® profile in accordance with the project engineer’s design. Vertical reinforcement bar should then be placed vertically into the rediwall® profile, weaving between alternate horizontal bars. AFS Vertical Bar Locators (VBLs) and alignment bars may also be installed at this time to assist with the location and installation of vertical reinforcement bars. See the afs rediwall® Installation Guide for further details.
Step 5 - Bracing
-
afs rediwall® requires temporary bracing for lateral stability prior and during the concrete core fill.
Step 6 - Concrete Core Fill
-
After the installation process is complete and bracing is secured, the panels are core filled with concrete, using a boom pump. The concrete mix must be as per AFS’ recommended Rediwall® Mix Design Specification.
Once the concrete has cured, the walls are now ready to perform as a load bearing structure for the next floor slab or roof assembly.
Step 7 - An already-finished substrate
-
The bright and clean surface of afs rediwall® panels offers a serviceable, low maintenance finish that, for internal wall applications such as carpark basements, does not require further treatment. The finished panels may be painted, rendered or finished with Gyprock to achieve the perfect look for your project.
Get in touch.
If you have any queries relating to this product range, please message us today and we will be in touch.
